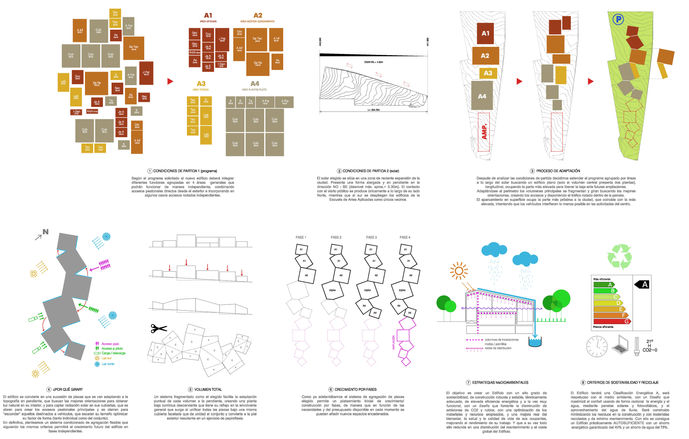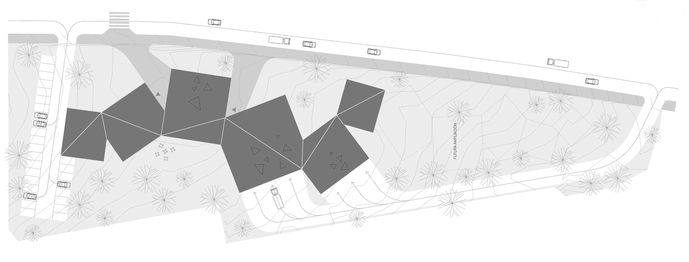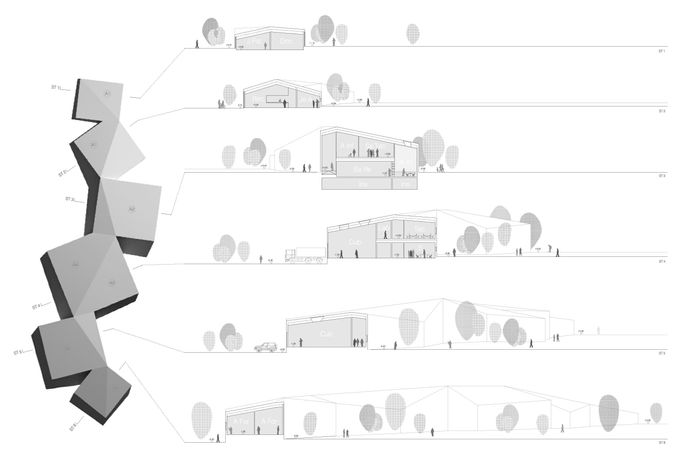

052_CETAL(Food Technology Center)
The site chosen to build the future CETAL is located in a new area of expansion in the city of Lugo that has yet to be consolidated, close to the University Campus and well connected to the centre.
Along its southern side, on the adjacent plot, there is a sequence of low buildings that house the School of Applied Arts: scattered volumes adapted to the slight slope in NW-SE direction that characterizes the area, and that are the only neighbors so far.
The new CETAL headquarters must include the necessary functions to create an appropriate environment for teamwork and, at the same time, reinforce the values of the rural environment that aims to develop.
As a sort of “rural-office”, immersed in the city and equipped with the latest technical advances, the building will incorporate basic values of living in the countryside such as circularity, environmental awareness, and the rise of alternative popular ecologies.
Marcos Parga_PO2 Arquitectos / Year: 2008 / Location: Lugo, Spain / Program: Education, Research / Type: Open Competition. 2nd Prize / Client: CETAL / Size: 2.780m2 / Budget: 2.076.891euros









